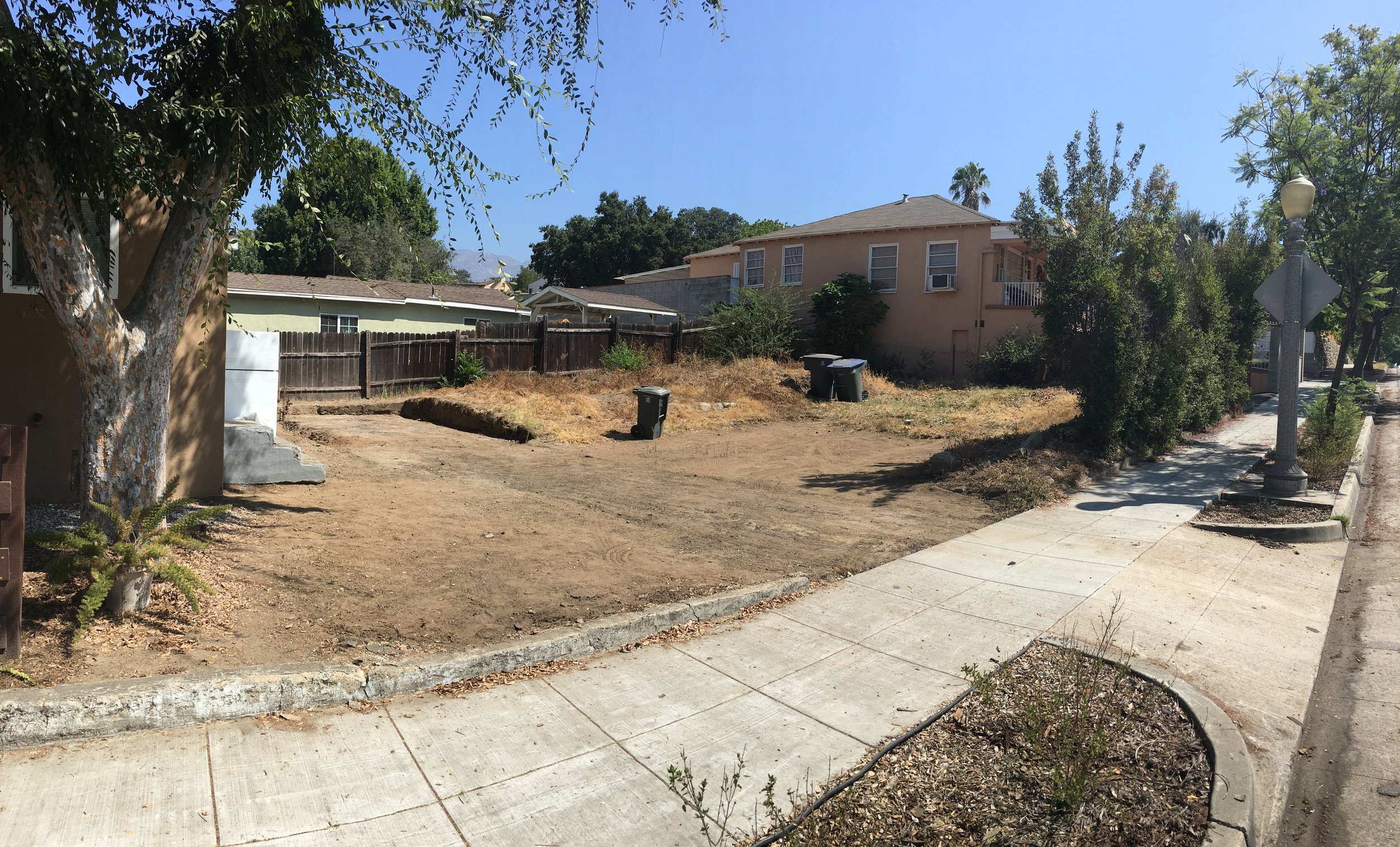1
2
3
4
5
6
7
8
9
10
11
12
13
14
15
16
17

















Glen
LineWork Development provided Design/Build services for a two story accessory dwelling unit (ADU) added onto an existing single family lot. The project boasts of six hundred fifty livable square feet two bedroom, one bathroom unit over a three car garage.
Before
1st floor plan
Garage with added laundry and storage spaces
2nd floor plan
650 livable square footage
The clients' main goal was to match the existing aesthetics of the front home so the structure blended seamlessly on the property.
Entry balcony
The space doubles as a place of respite with views of the neighborhood.
Great Room
Vaulted ceilings and large windows create a open area in an otherwise limited living space
Kitchen
Room enough for an island. This feature allowed for an organic gathering space to be used.
Kitchen
Custom cabinetry
Pantry
Custom built cabinets allows for maximum use in a limited kitchen
Bathroom
Use of lighter colors with glass and windows open up the feel of the minimal bathroom
Shower
Bedroom
Custom built cabinets were used to in lieu of traditional solid wall closets for space efficiency
Courtyard