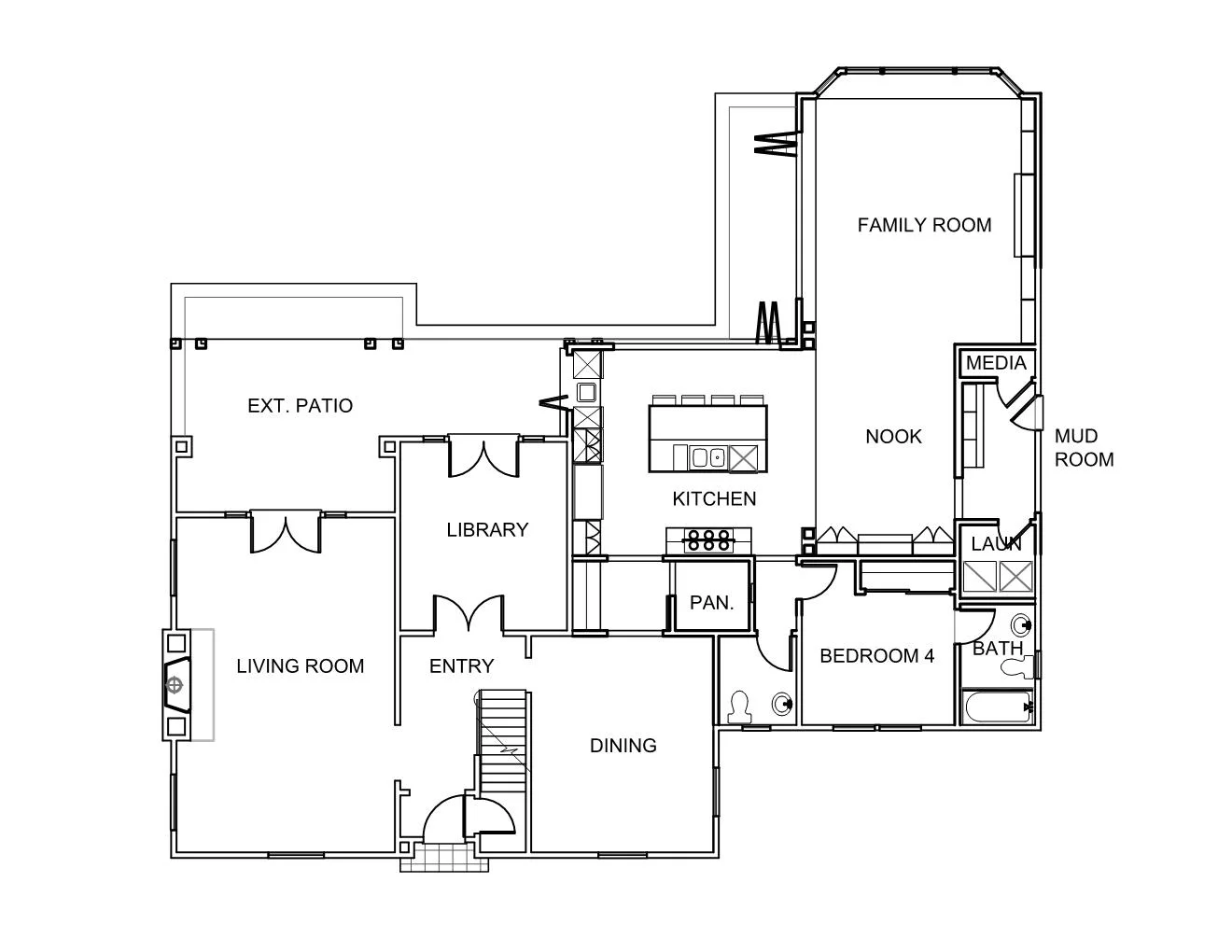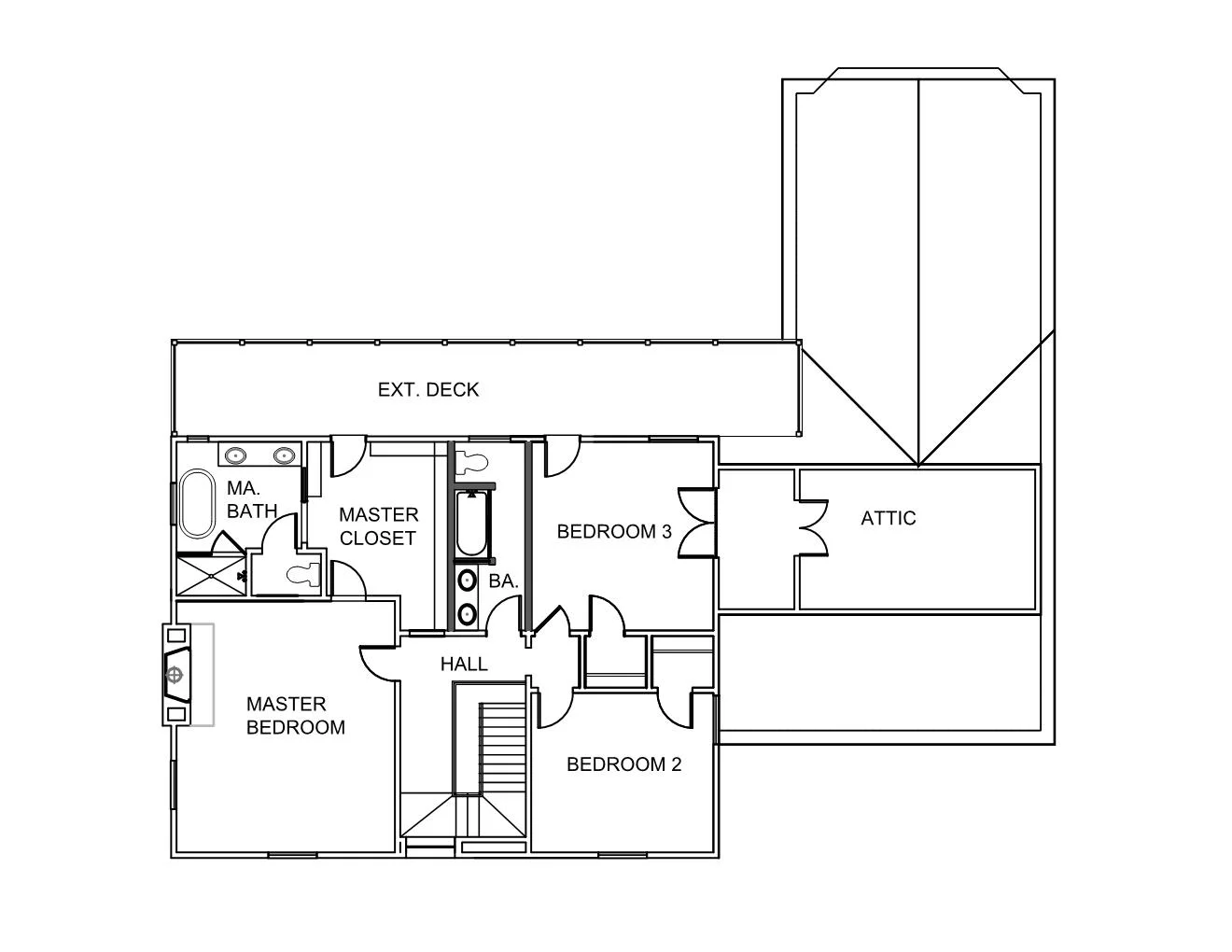
Gainsborough
Addition and complete renovation of an existing two story Colonial Revival. An addition of 300 total square footage to the existing kitchen and family room help to create an open entertaining space that incorporates the backyard. Two sets of La Cantina doors were used to enhance the California Living model.

Gainsborough
LineWork Development provided Design/Build services for this addition, restoration and complete renovation of this two story Colonial Revival home. The scope of work included 331 total square footage addition to the existing kitchen and family room to help create an open kitchen great room space that incorporates the backyard the complete California Living lifestyle.

1st Floor Plan - before

1st Floor Plan - Remodeled
Removal of the existing mud room creates a Great room flow between the living room and kitchen . A pair of large accordian style doors incorporates the outdoor/indoor California living concept with the backyard. The new layout allowed for a formal Dining Room to be designated and a new Mud Room off the driveway for more practical usage.

2nd Floor Plan - Existing

2nd Floor Plan - Remodeled
A complete renovation of the upstairs bathrooms allowed for a larger Master bedroom suite replete with a full Walk-in Closet, Master bathroom with a clawfoot tub and steam shower.

Backyard
The addition of 331 total square footage to the existing kitchen and family room help to create an open entertaining space that incorporates the existing backyard design. Two sets of La Cantina doors were used to enhance the California Living lifestyle. Enhancements throughout the exterior completed the upgrade for the home.

Before

Family Room Addition
Extra square footage was added to accomodate for desired amenities such as a mud room, laundry room and larger entertainment center.

Before

Great Room
Vaulted ceilings, fold open glass doors along with a connection to the kitchen completes this Great room design to complement the California living lifestyle.

Before

Family Room
With added square footage and added natural light, the family room transforms into a central gathering space.

Before

Great Room - Kitchen
Added square footage and removal of walls completes the Great room concept.

Before
Existing mud room removed for the new Great room design

Kitchen
Through the creation of several spaces, a connection with the existing dining room is made while still keeping the dining room and kitchen area as individual spaces.

Dining Room

Before

Kids' Bathroom

Kids' Bathroom - shower accent

Before

Master Bathroom

Master Bathroom - steam shower

Mud Room

Powder Room
Complete renovation with added wainscoting

Stair well
Existing stair well refreshed to make new. Added decorative wainscoting to enhance the style of the home

Living Room



























